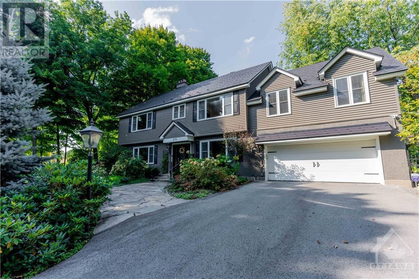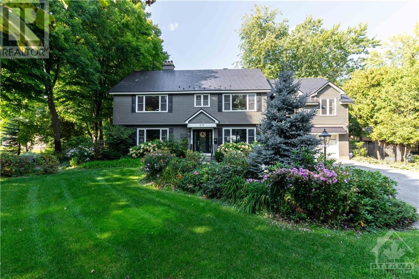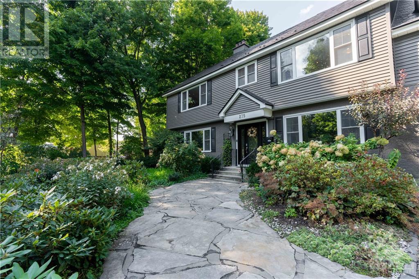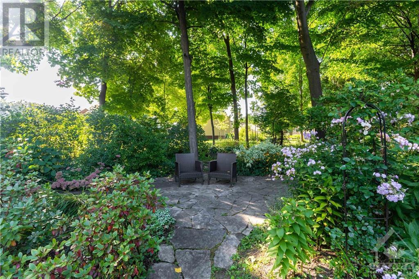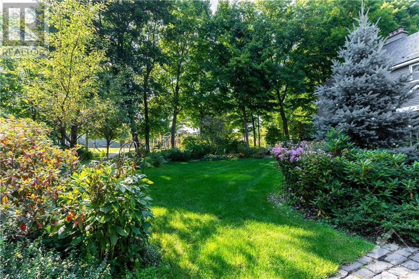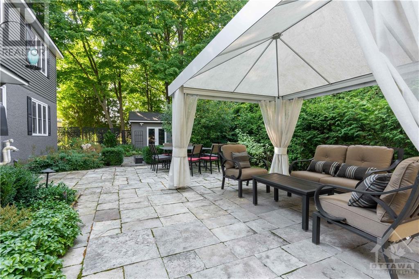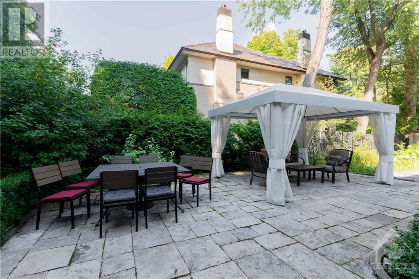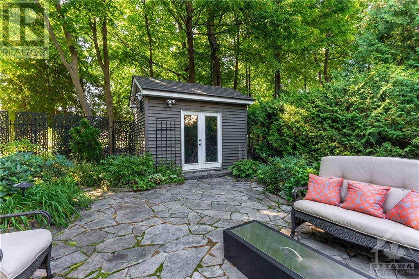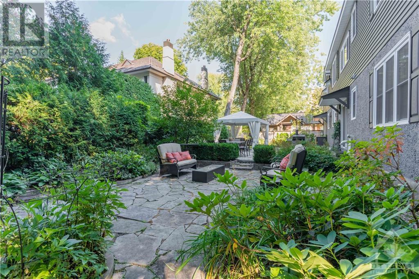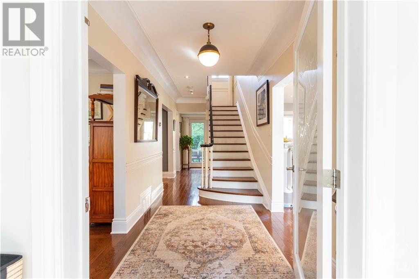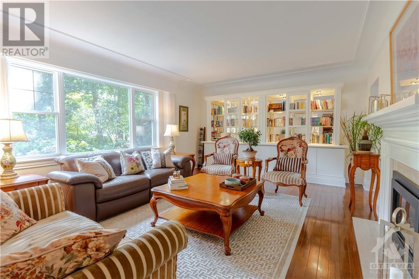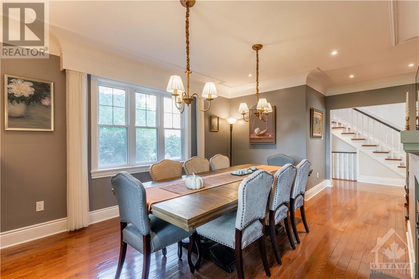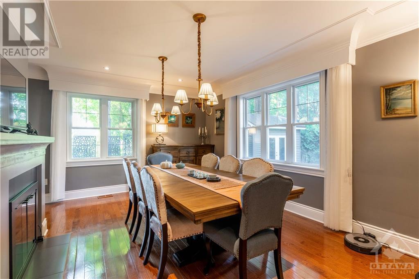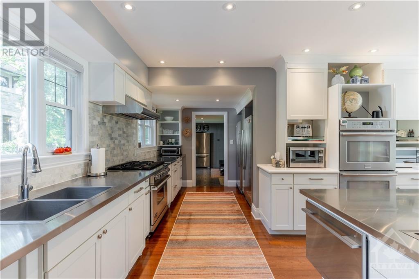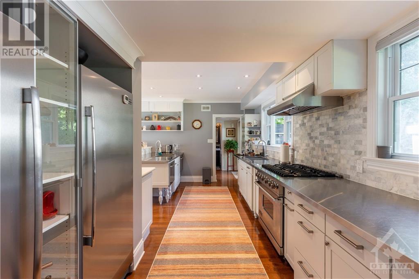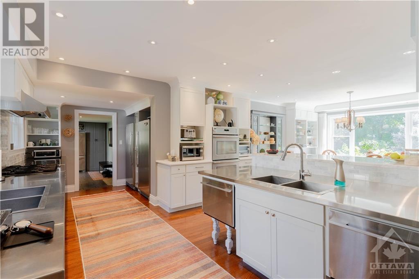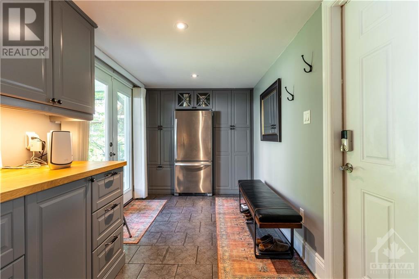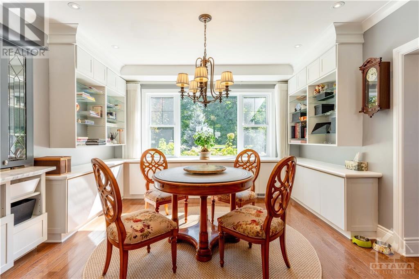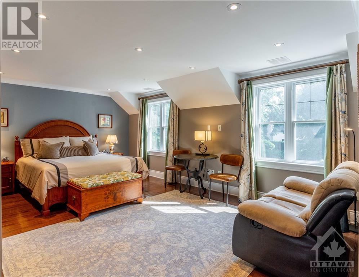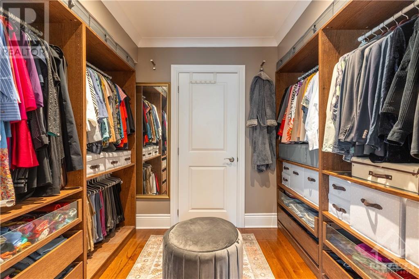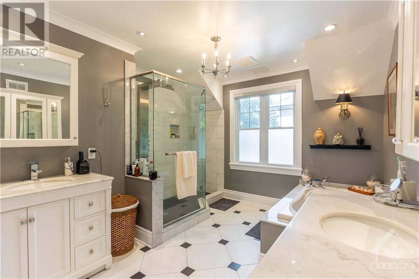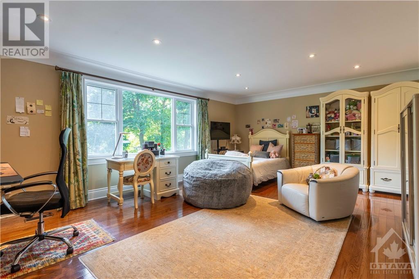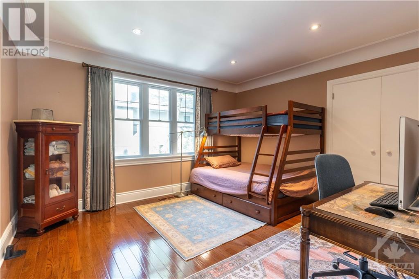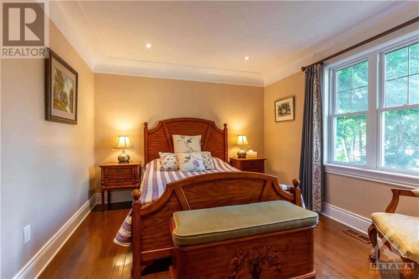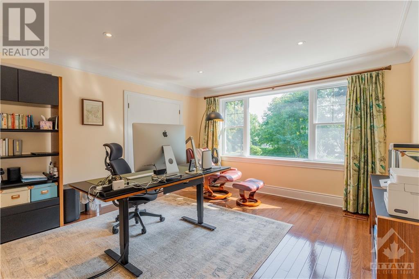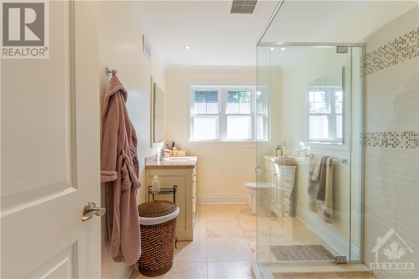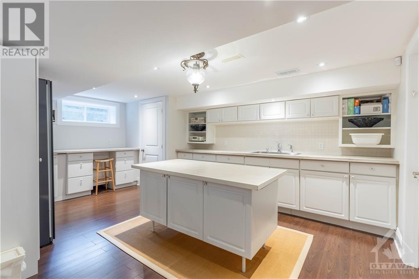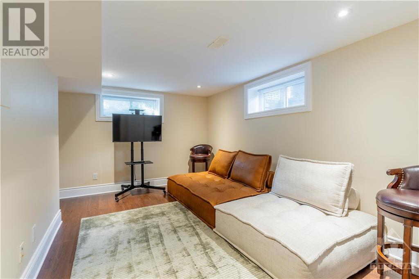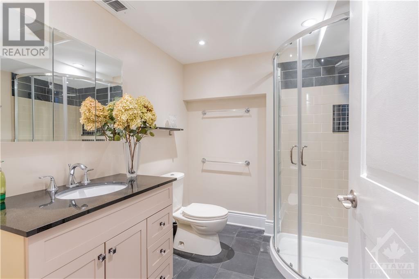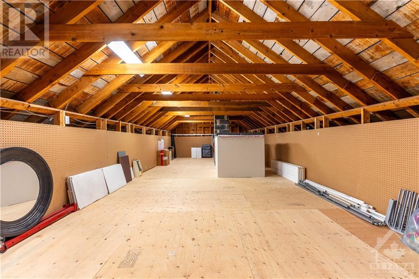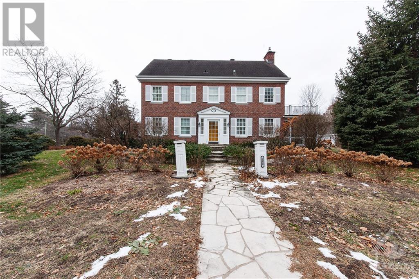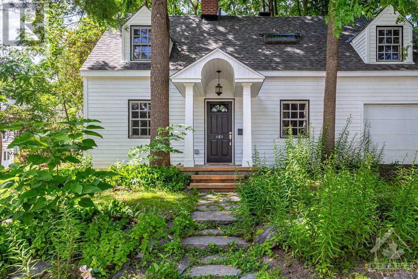275 BUCHAN ROAD
Rockcliffe Park (3201 - Rockcliffe), Ontario K1M0W4
$3,200,000
ID# X9520475
ABOUT THIS PROPERTY
PROPERTY DETAILS
| Bathroom Total | 5 |
| Bedrooms Total | 6 |
| Cooling Type | Central air conditioning, Air exchanger |
| Heating Type | Forced air |
| Heating Fuel | Natural gas |
| Stories Total | 2 |
| Bedroom | Second level | 6.47 m x 4.57 m |
| Bedroom | Second level | 4.11 m x 4.06 m |
| Bedroom | Second level | 4.03 m x 3.58 m |
| Bedroom | Second level | 3.58 m x 3.4 m |
| Bathroom | Second level | 2.71 m x 1.85 m |
| Bathroom | Second level | Measurements not available |
| Primary Bedroom | Second level | 6.6 m x 4.8 m |
| Other | Second level | 2.94 m x 2.48 m |
| Bathroom | Second level | 3.7 m x 2.46 m |
| Other | Third level | Measurements not available |
| Family room | Lower level | 6.5 m x 3.91 m |
| Recreational, Games room | Lower level | 5.38 m x 3.75 m |
| Bedroom | Lower level | 5.02 m x 2.84 m |
| Bathroom | Lower level | Measurements not available |
| Laundry room | Lower level | Measurements not available |
| Utility room | Lower level | Measurements not available |
| Other | Lower level | Measurements not available |
| Foyer | Main level | Measurements not available |
| Living room | Main level | 4.16 m x 3.3 m |
| Dining room | Main level | 6.32 m x 4.36 m |
| Kitchen | Main level | 8.63 m x 6.19 m |
| Mud room | Main level | Measurements not available |
| Bathroom | Main level | Measurements not available |
Property Type
Single Family
MORTGAGE CALCULATOR
SIMILAR PROPERTIES

